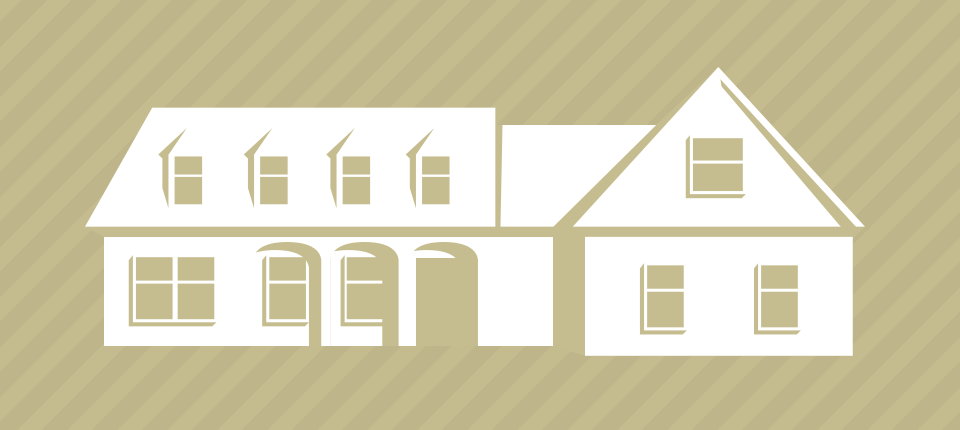- Bedrooms: 5
- Bathrooms: 3.5
extras:
- Living Space:
- 3,360 sq ft
- Lot Size:
- 51,813 sq ft
Description
Idyllic, secluded and private horse property nestled on 1.2 acres in La Tuna Canyon. The fully remodeled home has 5 beds, 4 baths including separate guest quarters with kitchen, living room, & bedroom/bath. Upgrades include European oak hardwood with Italian travertine flooring, high end designer finishes and remodeled bathrooms with all new cabinets. The master suite has a vaulted ceiling with fireplace, hill views, and stylish master bath with Jacuzzi tub. The open-plan, authentic Tuscan farm kitchen merges Amish-crafted Heritage cupboards with wood & stucco shelving. Premium cabinetry offers multiple storage solutions, including pullout columns, ventilated drawer baskets and a massive hood designed with smart storage for spices, and cooking supplies. A trio of Italian travertine counters, chiseled stone bricks and antique terra-cotta tile, combine with reclaimed wood to complete the design. The kitchen features Bosch and Bertazzoni stainless steel appliances, a separate breakfast area which leads to a large, family-style dining room and the covered patio. Designed by award winning Elina Katsioula-Beall. Outdoors is a huge FLAT lot newly landscaped with breeze thru 4 stall barn, covered hay storage, arena, and 3 sheds for tack and hay storage. Gated for privacy, this home is your dream come true!


